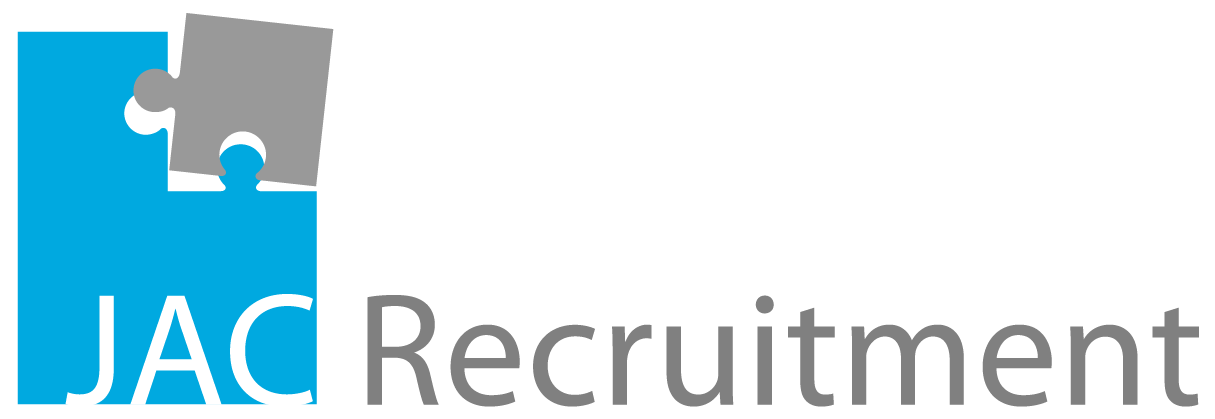Location: Hanoi, Vietnam
Industry: Construction / Industrial Facilities
Position Type: Full-time
Key Responsibilities
1 Architectural Design
Develop architectural concepts and schematic designs for industrial construction projects.
Prepare architectural drawings, plans, and documentation for design proposals and construction.
Coordinate with structural, MEP, and other relevant disciplines to ensure design integration.
Ensure compliance with Vietnamese building codes (QCVN), zoning regulations, and fire safety standards.
Attend client meetings and present design ideas in English or Vietnamese.
Make design adjustments based on feedback from clients and internal teams.
Provide design direction and supervision to CAD operators and junior designers.
2 Technical & Functional Planning
Independently gather basic project requirements (e.g., room sizes, number of workers, gender ratio).
Understand manufacturing processes and anticipate necessary equipment and building features (e.g., exhaust systems for metal processing).
Estimate and plan functional elements such as shutter quantity, delivery positions, and widths.
Create initial sketches and traffic flow diagrams by hand (CAD not required at this stage).
Coordinate with structural and MEP designers to ensure design consistency.
3 Project Management & Team Coordination
Organize and lead a small design team.
Guide the team to complete basic design drawings within 1 week and detailed design within 1.5 weeks (total ~2.5 weeks).
Communicate and share design updates with internal teams and clients.• Participate in design meetings conducted in English and provide clear
instructions to team members.
Requirements Education & Certification
Bachelor’s degree or higher in Architecture or a related field.
Vietnamese First-Class Architect License is mandatory.
Experience
Minimum 10 years of experience in architectural design, preferably inindustrial or commercial projects.
Experience working with Japanese companies or on Japanese-invested projects is a plus.
Skills & Competencies
Strong understanding of Vietnamese construction standards and fire regulations.
Proficiency in AutoCAD; 3D design skills are a plus.
Knowledge of M&E systems and ability to coordinate with related disciplines.
Ability to understand and use technical English terminology related to architecture, structure, and MEP.
Strong communication, problem-solving, and team leadership skills.
Ability to work independently and make practical design decisions.
#LI-JACVN
#cityhn

.png)